Willunga House
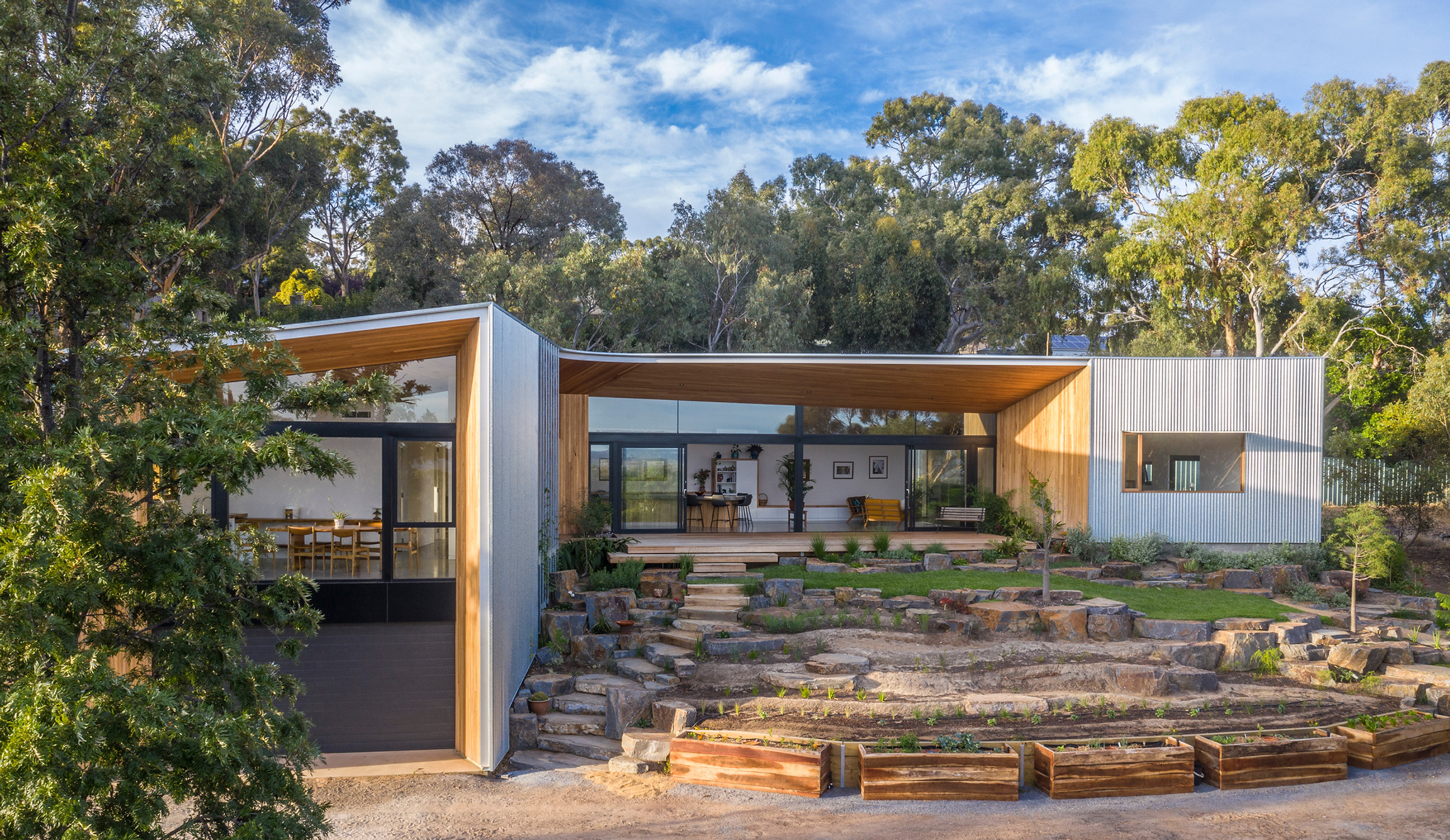
건축가인 아들이 부모님을 위해 은퇴 후 살 집을 지었습니다.
이 집은 패시브 하우스 이면서 주변 자연경을 쉽게 즐길 수 있도록 설계한 것이 특징입니다.
건물의 형태나 외관은 굉장히 과감하면서 현대적이지만 소재들은 평범하고 소박한 소재를 택했습니다.
풍경을 위해 비탈진 대지의 가장 위쪽에 집을 두었으며 개방감 있는 거실을 만들었습니다.
또한 데크에 난간을 없애서 풍경을 감상하는데 방해요소를 제거하였고
마당과 자연스럽게 연결되었습니다.
거실 전면을 창으로 만들어 겨울철 태양이 내부까지 들어오도록 하였고
여름철에는 태양의 고도를 고려하여 처마를 깊게하여 태양을 막도록 설계되었습니다.
외부는 철판과 나무가 독특하게 믹스되었으며 외부 나무 요소를 내부까지 연결시켰습니다.
내부는 나무와 화이트 톤이 조화롭게 어울리고 있습니다.







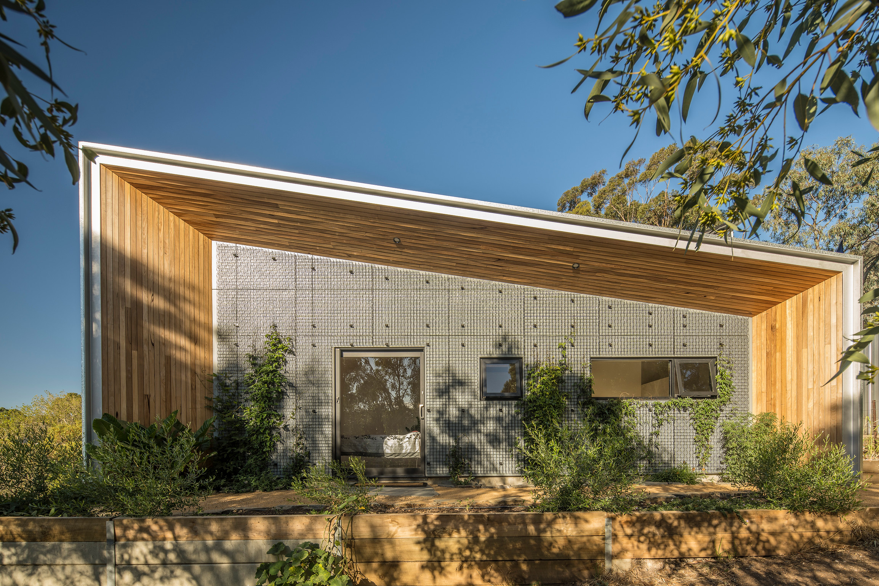
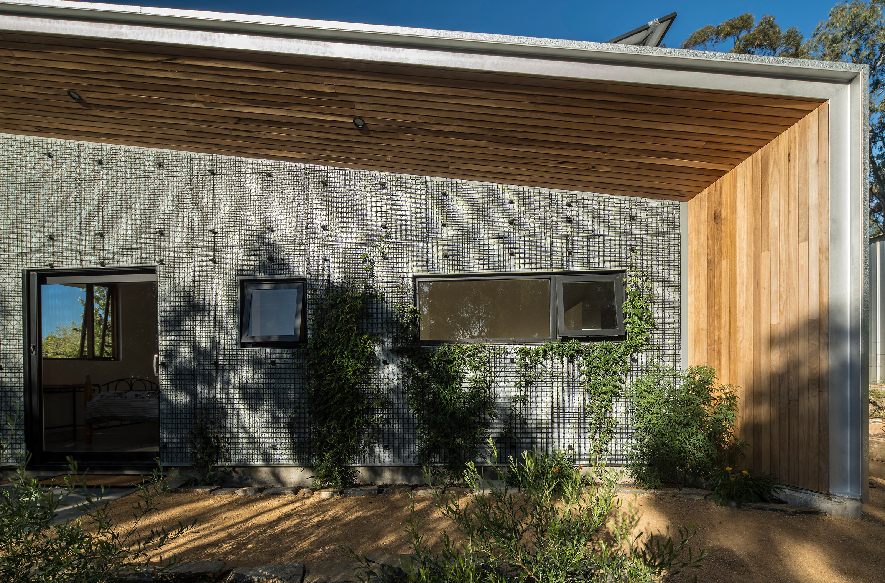



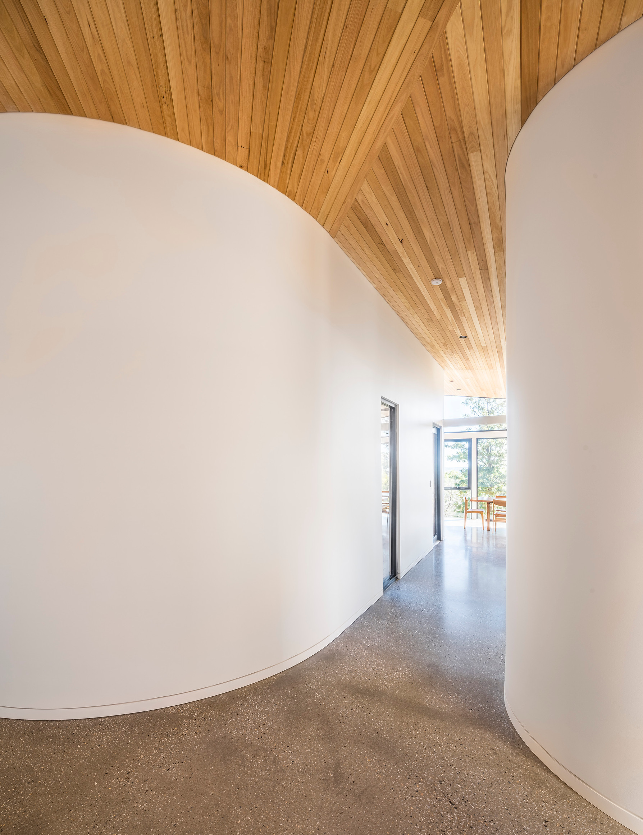

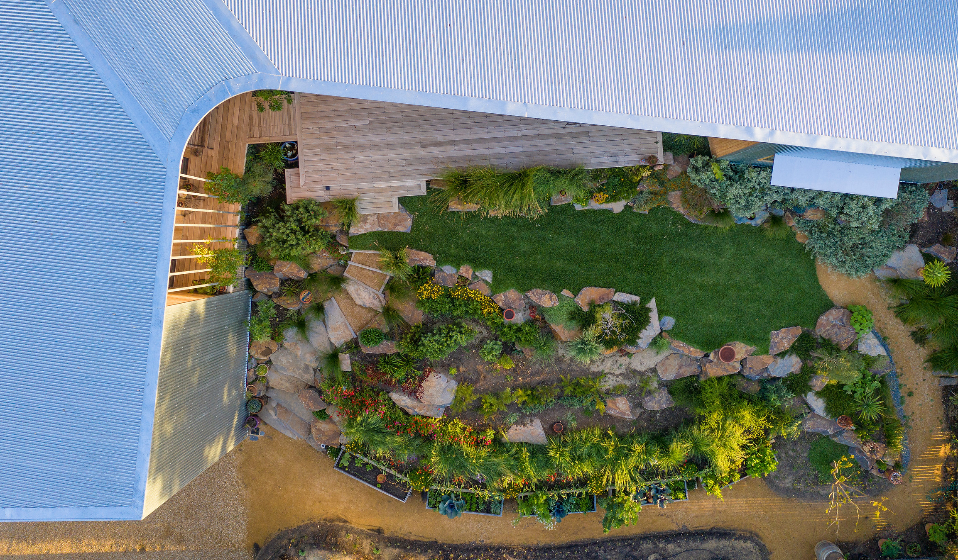


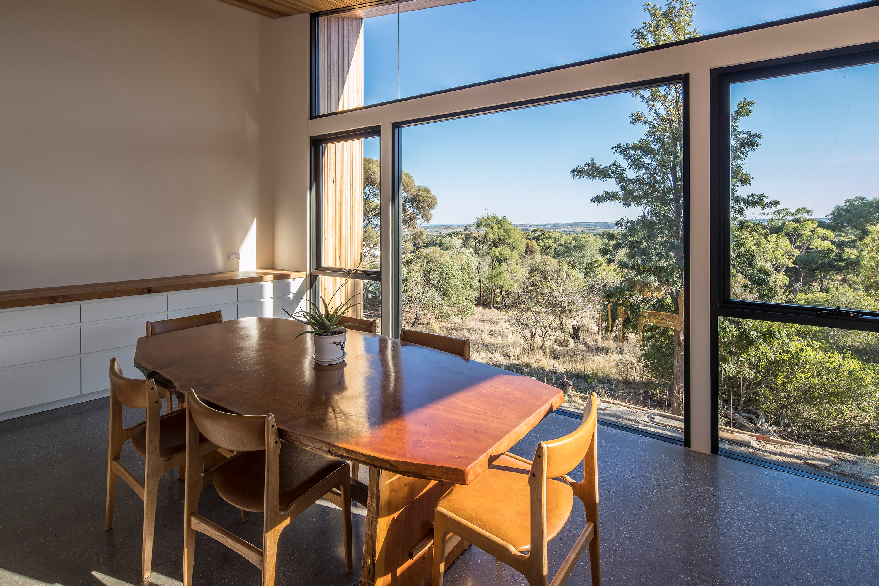




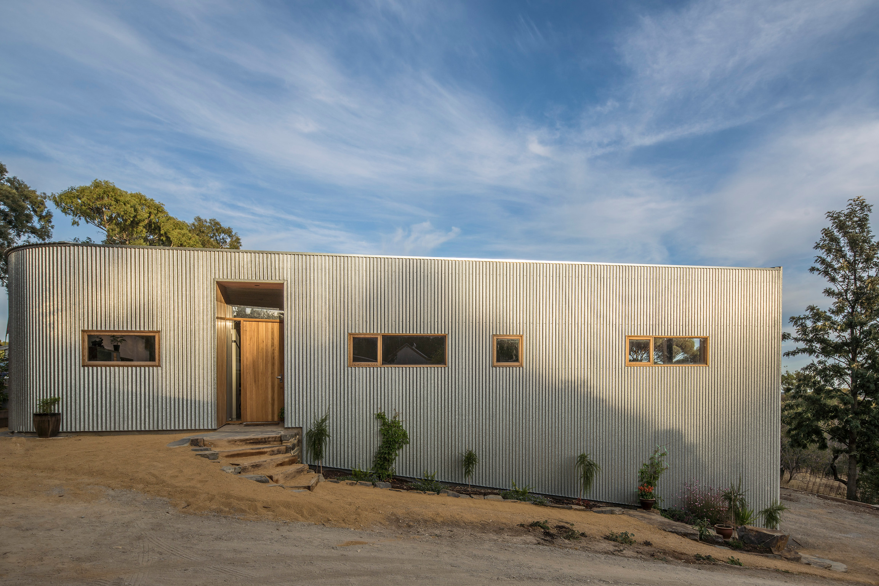
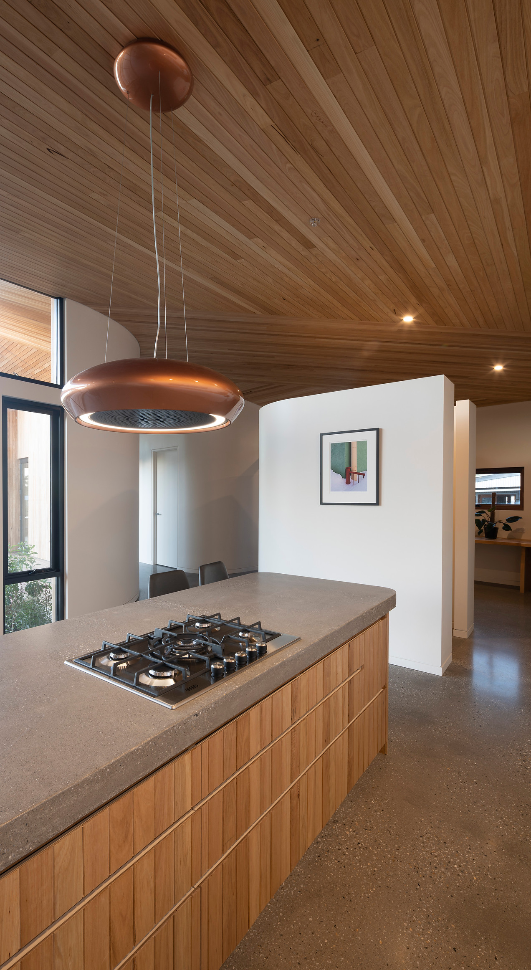



Architects _ Reuven French-Kennedy
Location _ South Australia, Australia
Photographs _ Peter Barnes
'Space & Object (공간과 오브제)' 카테고리의 다른 글
| 4인 가족을 위한 집콕 하우스! (0) | 2022.01.10 |
|---|---|
| 숲속의 까만집! (0) | 2022.01.07 |
| 강 기둥과 조화롭게 디자인된 집! (0) | 2022.01.05 |
| 제주도 감성 스테이 소개 4탄 (시절인연/오오오하우스/말로나) (0) | 2022.01.04 |
| 중정이 돋보이는 지속가능한 주택! (0) | 2021.12.27 |



