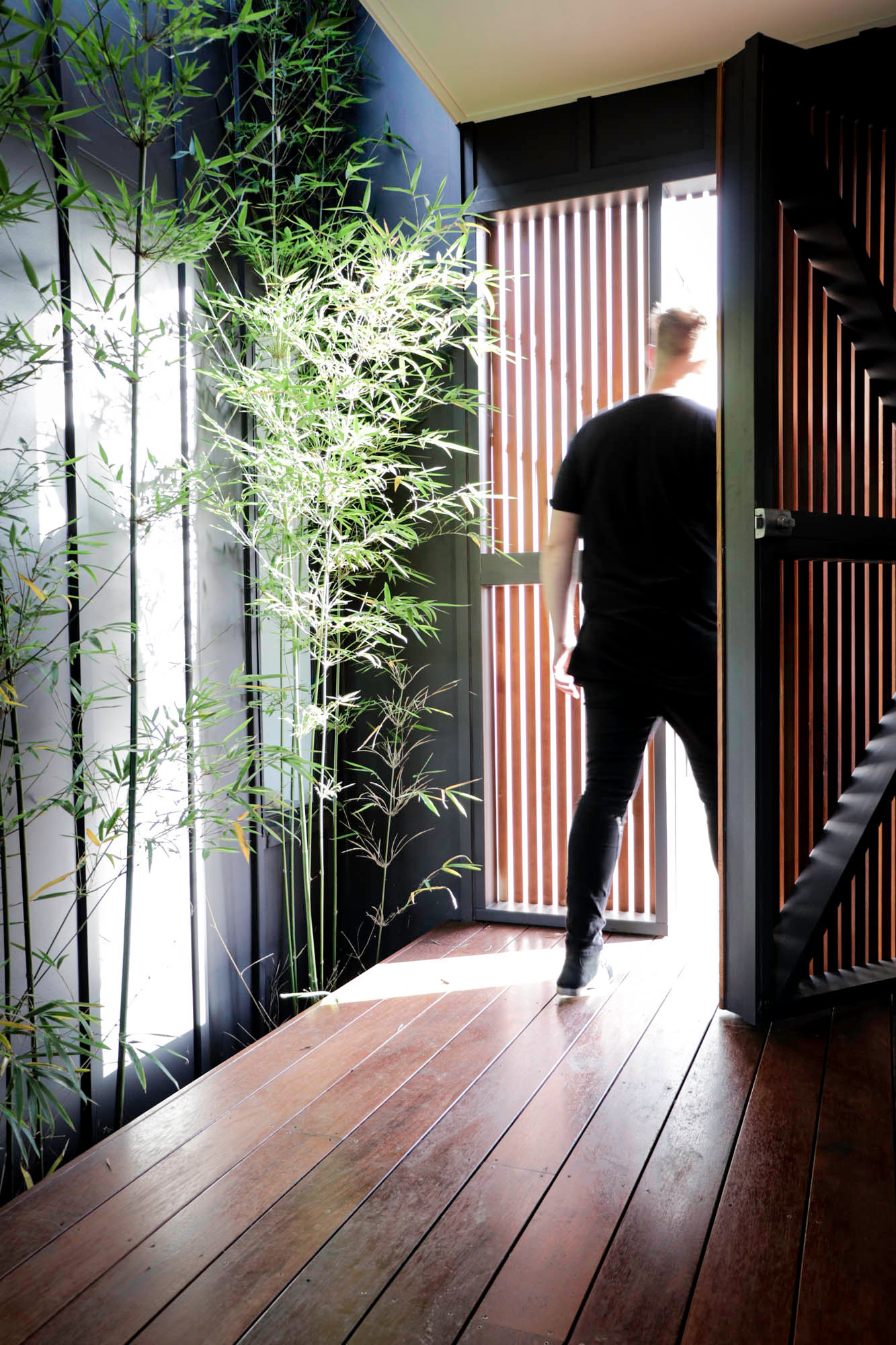wilson residence

이 집은 설계의 단순화를 통해 수직으로 디자인이 되었습니다.
이를 통해 건축비용을 절감하는 효과를 거두었습니다.
전면부에 넓게 펼쳐진 세로결의 나무 팬스는 디자인 적으로 독특함을 더해주고
안이 보이지 않게 하여 프라이버시를 지켜주었습니다.
그리고 밤이 되면 그 사이로 세어나오는 불빛으로 인해 가이드 역할까지 하고 있습니다.
집에는 여러 소재가 많이 사용되었는데 색감과 질감등은 다르지만 각각 개성이 있으면서도 잘 어울리고 있습니다.
외관은 블랙과 우드톤이 주를 이루고 있지만 내부는 깔끔한 화이트 톤 중심으로 디자인 되었습니다.
건축비를 아끼면서도 개성을 살린 실용적인 집입니다.




























Architects _ Reitsma and Associates
Year _ 2018
Location _ Queensland, Australia
'Space & Object (공간과 오브제)' 카테고리의 다른 글
| 과거와 현재의 조화로운 동거 (0) | 2021.06.14 |
|---|---|
| 독특한 집이 컨셉인 집! (0) | 2021.06.13 |
| 모서리가 없는 집! (0) | 2021.06.09 |
| 오래 전부터 이곳에 있던 바위 같은 집! (1) | 2021.06.08 |
| 하얀 집으로 재탄생한 주택! (0) | 2021.06.07 |



